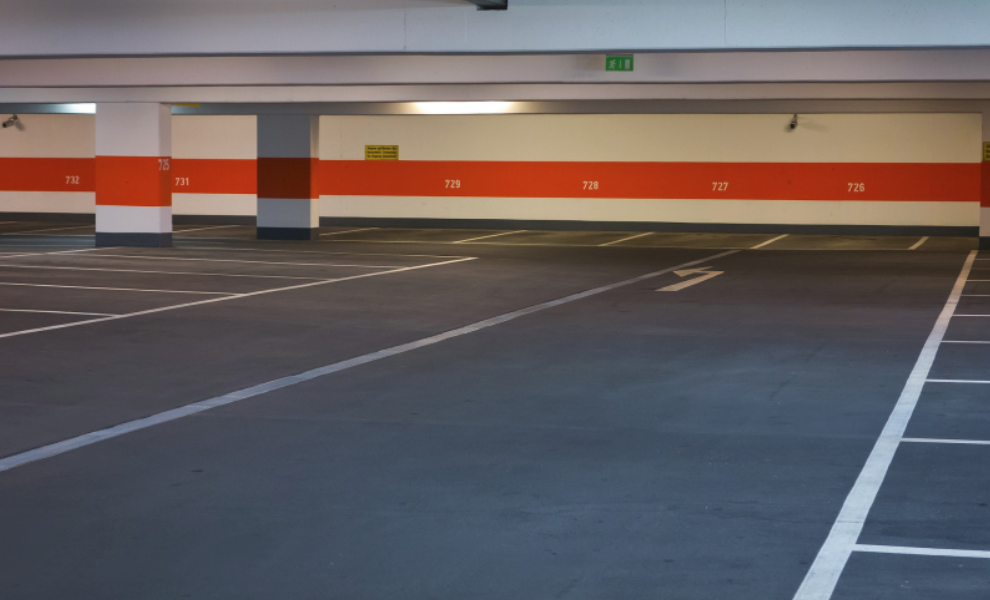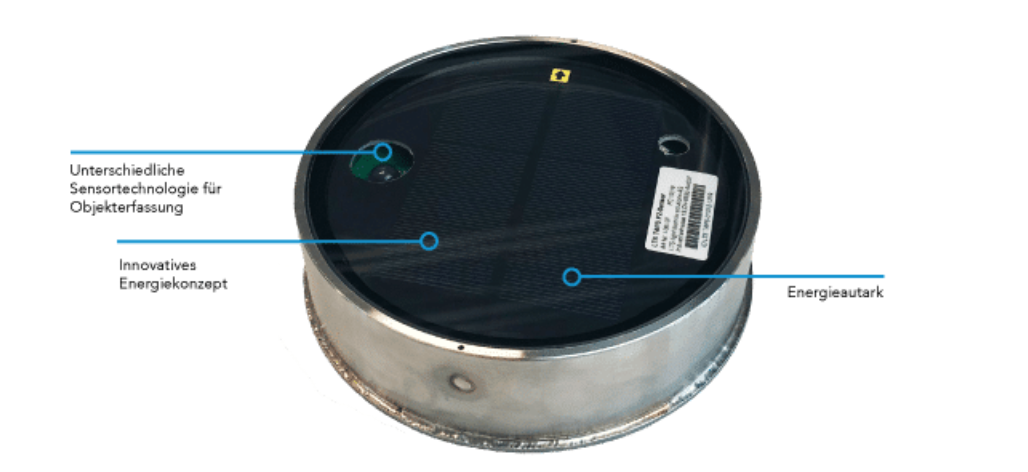Parking space planning - the dimensions and arrangement of parking spaces.
There are no legal regulations on the size of parking spaces in Switzerland. From the perspective of parking space management, the calculation is simple: if the number of parking spaces increases, so does turnover. However, there are limits. If the spaces are too small, accident-free parking is difficult. Various specifications regarding size and layout simplify parking space planning.
The Swiss Association of Road and Transport Professionals (VSS) has defined these requirements and summarized them in a standard. In SN 640 291a, the VSS distinguishes between comfort levels A, B and C. Levels A and B refer to cars and comfort level C to vans. In levels A and B, the association distinguishes non-publicly accessible facilities from publicly accessible facilities.
In comfort level A (non-public), the parking spaces are shorter than the spaces in level B. The width of the tramlines is also smaller in level A. Thus, slightly more space is required for publicly accessible parking fields. The VSS argues that in non-public parking facilities, drivers with more experience are on the road.
Parking parallel to the direction of travel requires less space than parking in a space perpendicular to it. This relationship is taken into account by the Norm. The VSS thus specifies the dimensions for the parking space and tramline as a function of the parking space angle. The standard distinguishes between angles of 30, 45, 60, 75 and 90 degrees.
In each comfort level, the standard specifies separate parking field dimensions for each parking field angle. The driving lane can be used either in both directions or only in one direction (one-way street). So planners cannot plan with an absolute size. The required area for a parking facility depends on the arrangement of the parking spaces. Important for planning the dimensions are:
Parking garage and underground parking space

The standard regarding the dimensions of parking spaces and tramlines also applies in parking garages and underground garages. However, more planning is required here: a certain distance must be maintained from all building structures. For example, there are specifications for the positioning of supports next to the parking field.
The system of tramlines and parking spaces must fit into the building structure. Therefore, the planning effort for the parking spaces in an underground garage or parking garage is greater than for other parking facilities.
Parking space planning and e-mobility

E-mobility places new demands on parking facilities. Many e-car drivers want to use the time when parking to charge their batteries. Therefore, a charging infrastructure is required. It makes sense to think about this infrastructure in the planning phase. When calculating the capacity of a new parking facility, these spaces should therefore be considered separately.
The parking spaces with charging infrastructure are reserved for e-cars. If a vehicle with an internal combustion engine is parked in the space, electric vehicle owners are unlikely to return. The basis for the success of this infrastructure is therefore clear marking and easy accessibility. In addition, third-party use must be prevented.
Against this background, it is appropriate to determine the position of the parking spaces with charging infrastructure in the planning phase. The planning of the power supply takes place accordingly. Additional empty pipes, cable shafts and foundations make a project future-proof. If demand increases, certain parking fields can be retrofitted at low cost.
Smart with TAPS

We at LTS AG have developed an energy self-sufficient Sensor which provides the data for our TAPS (Traffic and Parking System). It only takes 30 minutes to install a sensor. The sensor does not rely on an accumulator or battery. Therefore, maintenance costs are very low. The sensors transmit the collected data wirelessly to the TAPS gateway.
Via the gateway, the collected data reaches a local server structure for processing. The platform-independent TAPS software suite enables analysis, management and monitoring. For the planning and operation of parking facilities, our system offers various advantages. Our TAPS forms the basis for intelligent parking management.
The advantage for cities and municipalities is that the system of the Smart Parking can be linked to the traffic control system. Our sensors are able to monitor flowing and stationary traffic. Due to its modular structure, the system can be expanded at any time. When traffic and parking management are intertwined, effective control of car traffic is possible - with our system in real time.
We enable municipalities to intelligently implement resident parking. TAPS constantly monitors the individual parking spaces. As soon as an unauthorized vehicle is parked in a parking space, the system reacts. A towing service is informed. This is how residents' parking can be implemented effectively.
Cities and municipalities enable their citizens to use modern forms. This increases acceptance of this management system. With the help of TAPS, parking sharing can be realized without great effort. In this way, the existing parking spaces can be used optimally.
Our TAPS can also be used to monitor public parking areas. With the help of the system, compliance with time limits for parking can be monitored. The precise recording of data enables municipalities to introduce time-limited parking zones. Since the system monitors free parking spaces at all times, it is possible to guide traffic in a targeted manner.
Parking space planning for private parking management
Private parking management benefits from the comprehensive monitoring and control capabilities of this system. By monitoring each parking space in real time, optimal control of vehicles in large parking facilities is possible. This increases utilization and thus effectiveness.
A simple reservation and payment system for the customer can be realized via the system. It simplifies the process, increases satisfaction, and strengthens customer loyalty. Operators can check at any time which parking spaces are occupied.
The system is also interesting for companies with a large parking facility for employees. With TAPS, time organization and authorization control are possible without any special effort. All employees find their free space. Parking planning with TAPS is interesting for:
Parking space planning - with TAPS to the result
We have already clarified the advantages of the system. If you plan a parking lot without this system, you miss out on numerous opportunities. With the help of TAPS, the future can be planned and controlled. The analysis of the collected data opens up optimization potential. Both cities and municipalities as well as private parking managers benefit from this system.
In the planning phase, the additional expense for this system is low. Even during the construction work, the additional effort for the installation of TAPS is kept within limits. The advantages of the system become clear during operation. With the help of the parking management system, real-time response is possible. Without TAPS, the control options end when the parking facility is completed. With TAPS, effective management begins at that point.
With the help of TAPS, parking managers analyze the past and plan for the future. They can react to changes at any time. Planning with TAPS is therefore worthwhile. Contact us to learn more about our smart system for effective parking management.




)
)